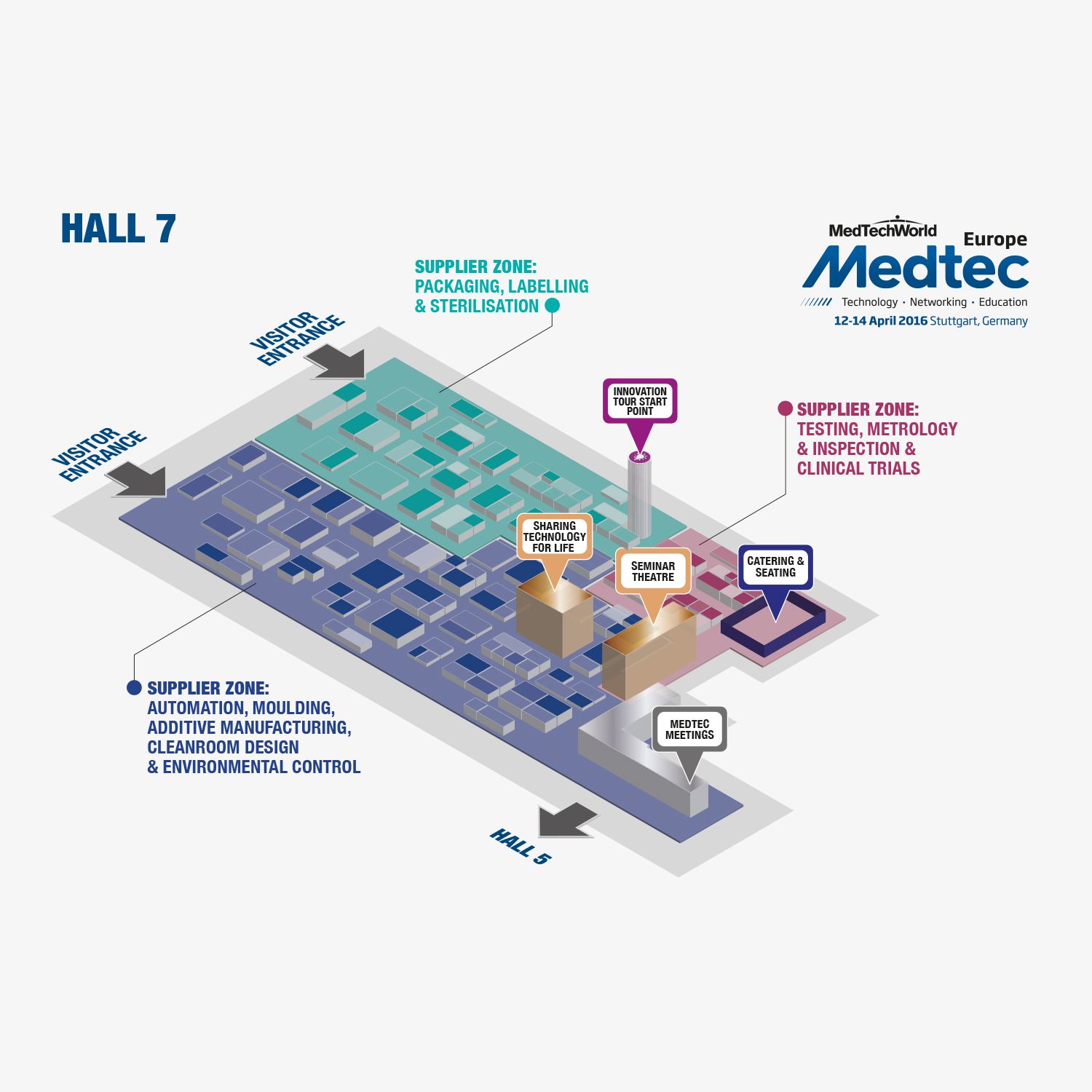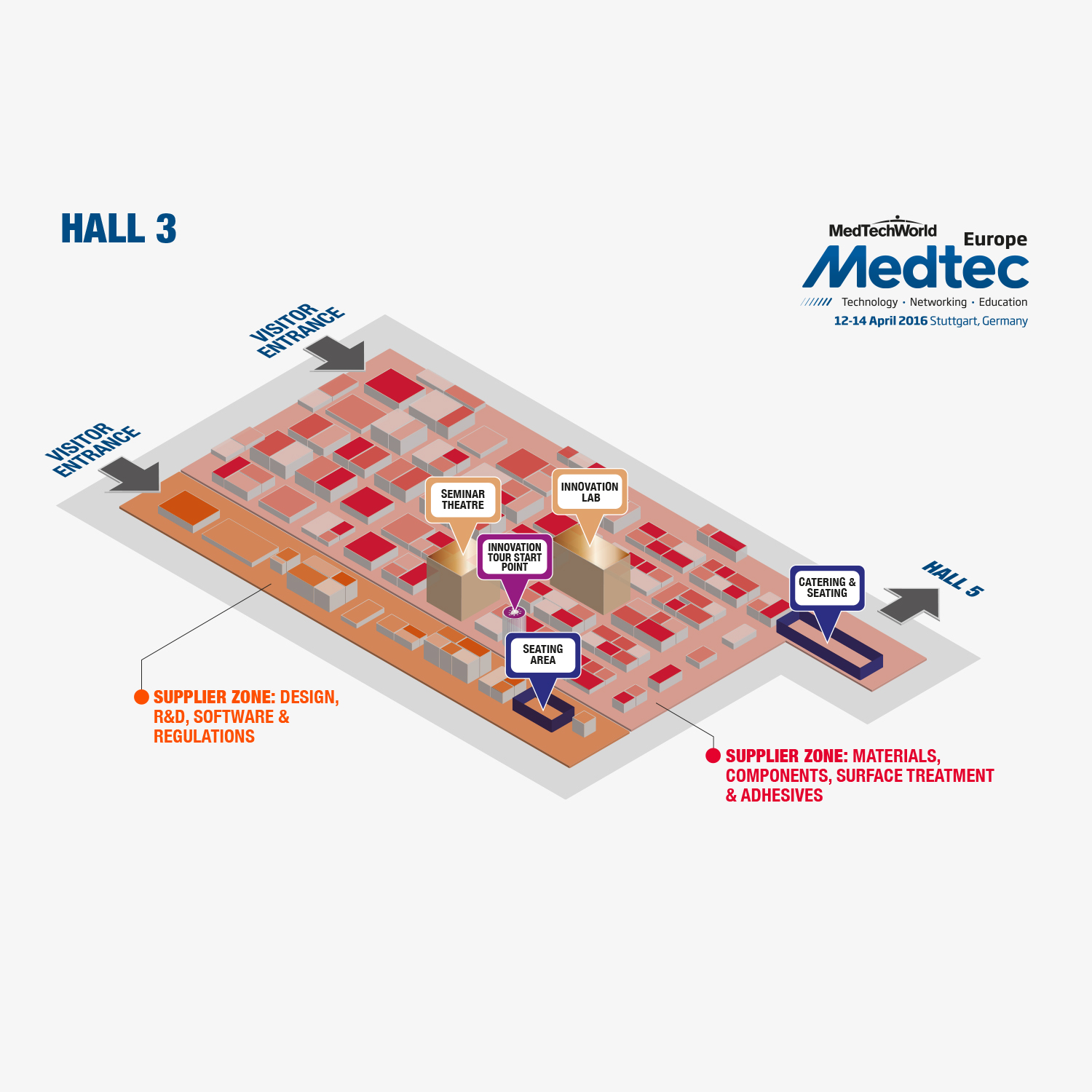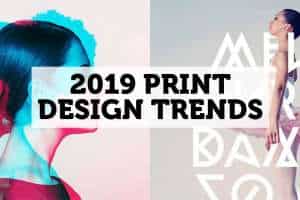Recently we had the privilege of working with United Business Media on their upcoming event, Medtec Europe. Medtec is one of the world’s leading events for medical device technology professionals. Last year the event was a huge success and United Business Media knew that it was hugely important to replicate the success. To ensure that everything went smoothly, the events team at United Business Media left no stone unturned and asked our team to manage the exhibition floorplan design.
We we’re thrilled to be a part of this well known conference as we were keen to show off our floor plan design skills. As a company we have become well known for both our exhibition design and graphic design skills, but exhibition floor plan design has been a huge part of our business for a number of years too.
When working with United Business Media we made sure that the exhibition floor plan was designed to take into account: the preferences and needs of United Business Media, visitors to the show and of course the suppliers who were exhibiting.
We were able to show our exhibition floor plan design in both 2D and 3D format so United Business Media could visualise exactly what the event would look like.
We are seeing an increasing number of clients ask for 3D formats over the more traditional 2D versions. This is because the 3D aspect allows customers to see a very realistic version of the exhibition floorplan design. It allows them to make more informed decisions and will instantly highlight any areas that need to change.
The 3D exhibition floorplan design also allows visitors and exhibitors to preview what the event will look like. We find this helps build excitement about the show and even encourages more people to get involved.
Over the years we have found a number of generic requirements organisers are looking for when it comes to floor plan design. The number one request from event organisers has to be to utilise the space as best as possible. This is because it can mean increased revenue for the event organiser. More space, means the event organiser can sell to more potential exhibitors.
In essence, a well designed exhibition floor plan can therefore actually pay for itself.
When it comes to exhibitors, event organisers want a safe, simple layout and welcoming space. They want the exhibitors to be easily accessible to visitors and they want the visitors to be able to navigate the room without difficulty.
However these are just generic requirements we receive. If you choose to work with our graphic design team, we will create a bespoke exhibition floor plan that takes into account your individual needs.




